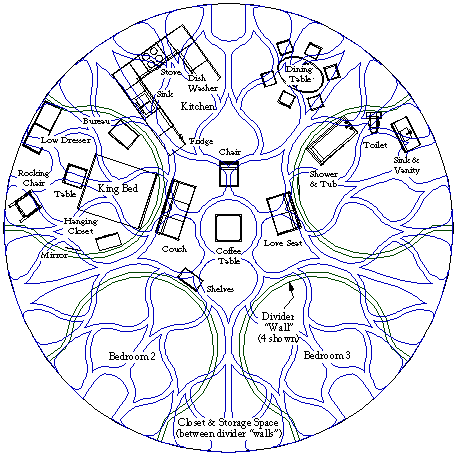
This is a possible floor plan for a 2,000 square foot (50 foot diameter) Lotus Dome. The plan shows the structural ribs in blue, the divider "walls" between rooms in green and various home furnishings in black. The four divider "walls" shown enclose 200 square feet each. Thus there could be two 200 square foot bedrooms, one 100 square foot bathroom (shown within one-half of one of the divider "walls") and a master bedroom of almost 400 square feet (including a section of the closet and storage space).
Return to Lotus Dome Home Page
About the Lotus Dome

